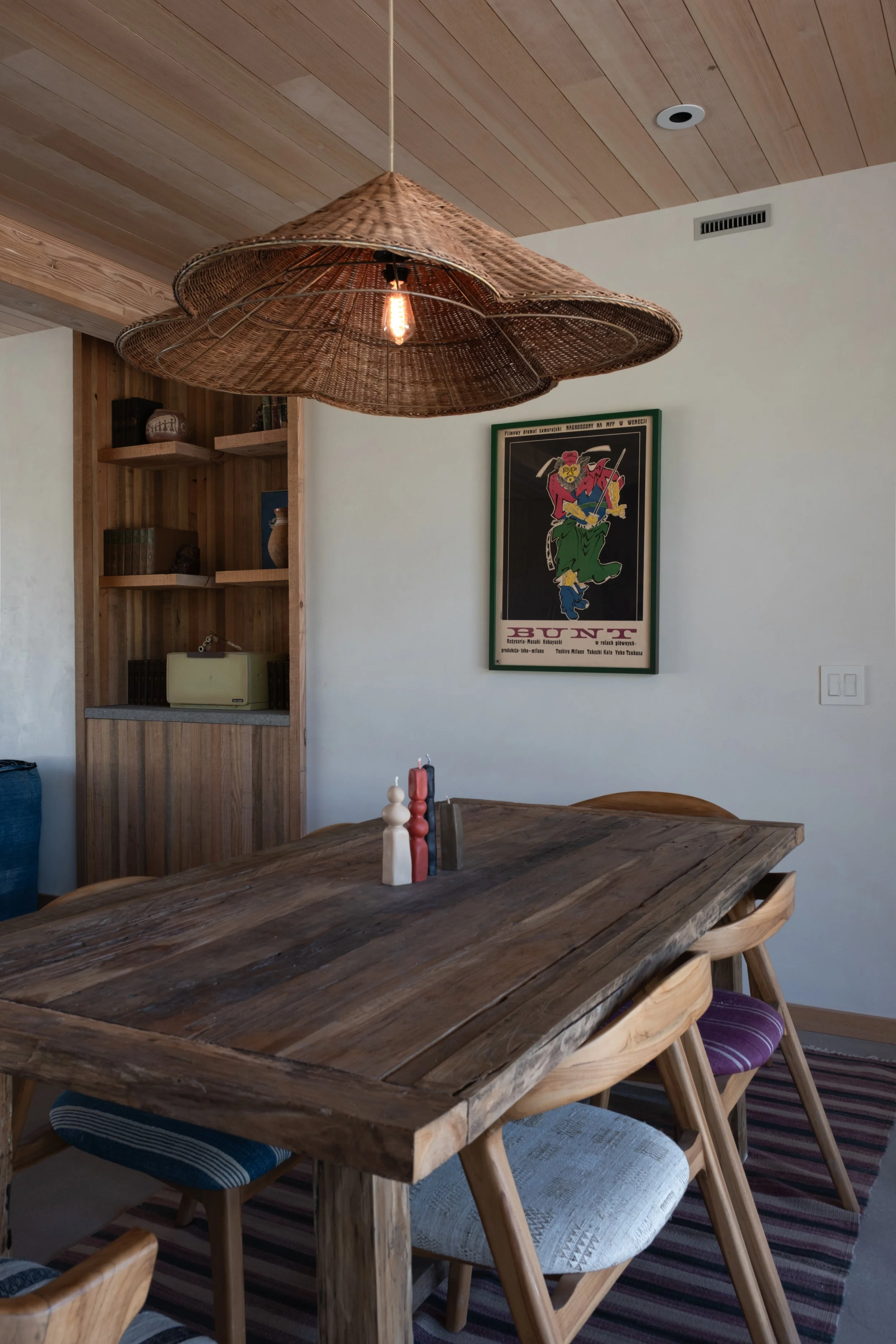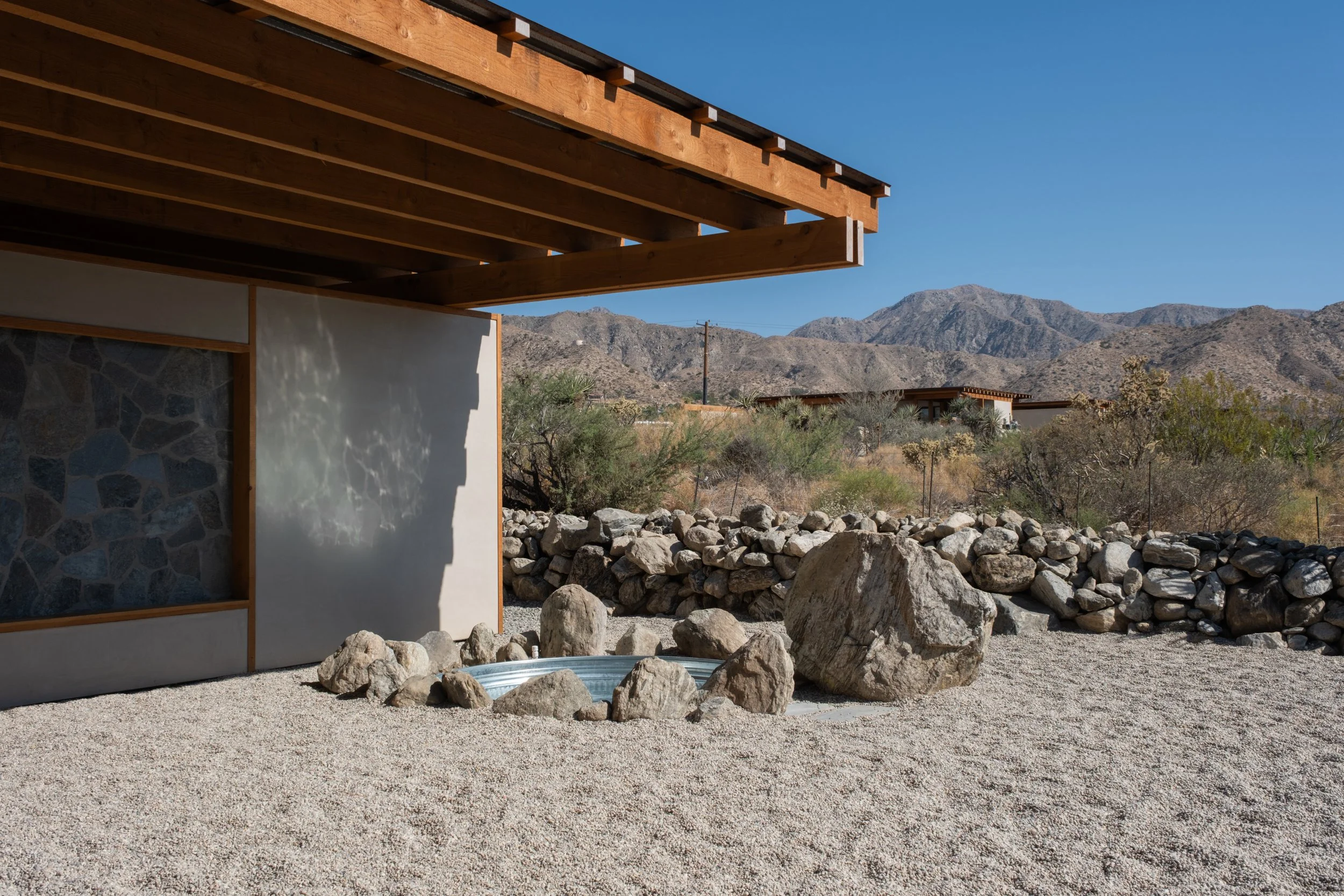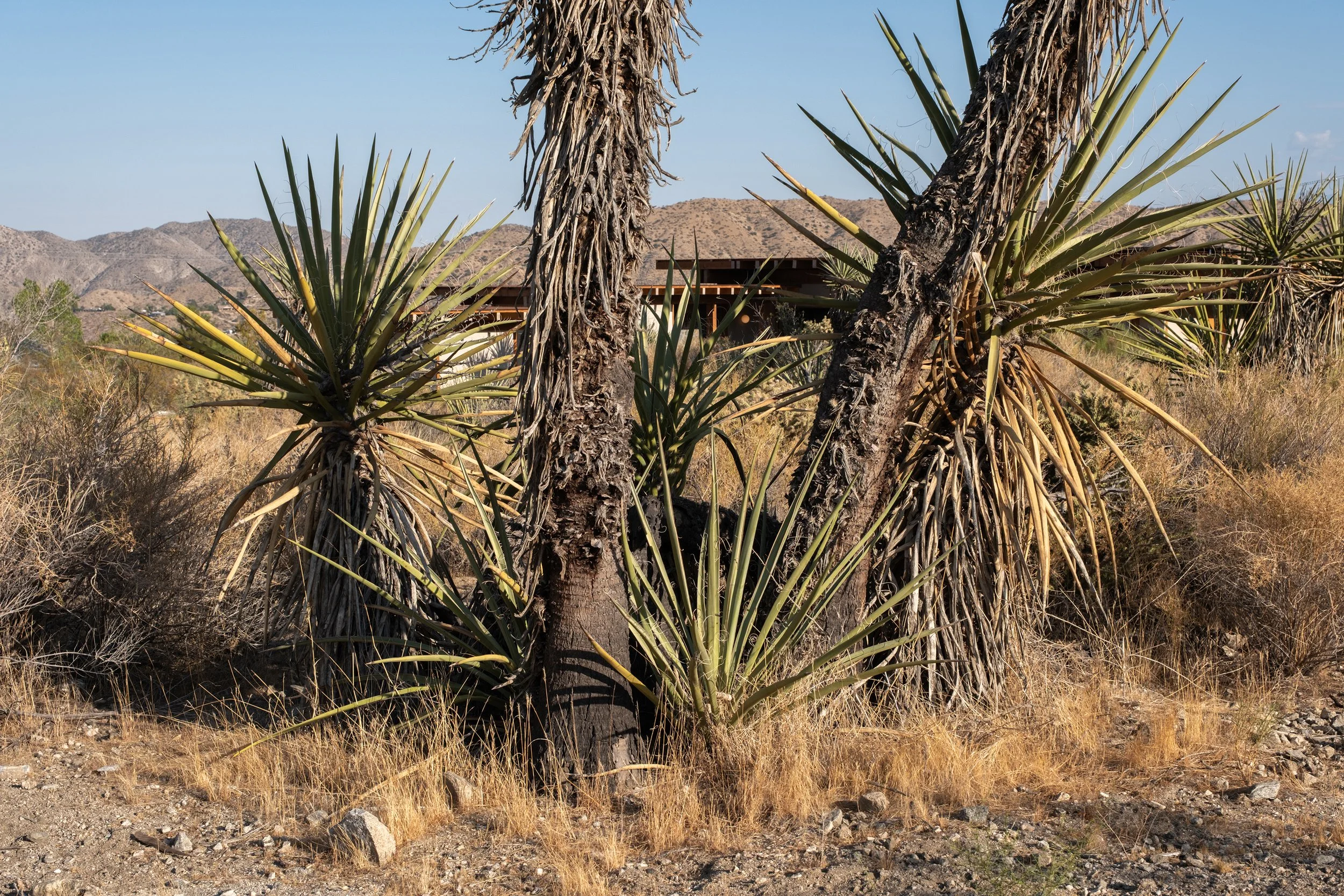A Desert Retreat Where Design Meets Efficiency
All photography © Paul Martinez
MORONGO VALLEY, Calif. — On the western edge of the Mojave Desert, where the San Jacinto Mountains rise over dry washes and creosote flats, two new homes stand in luminous contrast to the rugged terrain. Whitewashed walls catch the evening light, courtyards open toward mountain views, and silence drifts in from the Big Morongo Canyon Preserve.
This is Masseria Morongo, a short-term rental that reimagines desert living. Conceived as both retreat and experiment, its two homes—Solara and Sylvestre—offer a blend of Mediterranean-inspired architecture, timeless design, and cutting-edge sustainability.
A Mediterranean Influence in the Mojave
The project takes its name from the masseria of southern Italy, fortified farmhouses that balanced protection and community. At Morongo, that idea is translated into architecture: clean lines, hardscaped courtyards, and walls that frame the desert beyond. Inside, vintage and contemporary pieces coexist, industrial details meet organic textures, and bold accents punctuate otherwise neutral palettes.
“It was about creating spaces that feel soulful and grounding, yet quietly luxurious,” said designer Joanna Steinberg. “The interiors harmonize with the land itself—sandy tones, sun-bleached plaster, the soft purples of the mountains at dawn, and the warmth of golden desert sunsets.”
Passive House in the High Desert
What sets Masseria Morongo apart is its embrace of Passive House principles. Sylvestre, one of the two homes, was designed to meet the stringent energy-efficiency standards of the Passive House Institute (PHI).
Architect and builder Trent Laughton was in the process of becoming a Certified Passive House Designer when the project began. “I applied those principles throughout,” he said, “although only Sylvestre follows them completely. The other home prioritizes a more traditional set of comforts.”
In the High Desert, shading and airflow were paramount. Laughton devised a floating “shade roof” above the insulated building envelope, reducing cooling demand while allowing breezes to pass through. Deep overhangs block harsh summer sun but admit winter light, and courtyards are positioned to catch prevailing winds. The result is a home that remains stable in a climate defined by extremes—triple-digit days and sudden nighttime chills.
Behind the quiet performance is a meticulous envelope: PHPP-calculated insulation, high-performance windows, and airtight construction targeted at 0.6 ACH/50. Fresh air is provided by a Brink ERV, while heating and cooling come from a ducted Mitsubishi mini-split system.
The outcome is a kind of comfort guests may not consciously notice: no drafts, no temperature swings, no mechanical roar. Just a still interior that mirrors the calm of the desert outside.
Design With Soul
If Passive House provided the skeleton, Steinberg gave it texture and soul. “The stillness and stability of the Passive-led architecture set the tone for the interiors,” she said. “We leaned into natural, breathable materials—plaster walls, raw stone, untreated wood—paired with textiles that invite touch.”
Many elements are reclaimed or vintage: 30-year-old granite cut-offs, industrial brick with a weathered patina, and handwoven fabrics reimagined into headboards, cushions, and art. Built-ins anchor daily rituals—a record station in the living room, a coffee nook, vanities and shelving designed for ease. “It’s about designing for how people actually live here,” Steinberg said. “Simple, warm, and grounded.”
The philosophy extends to wellness. Every breath of air is filtered and fresh, acoustics are softened by thick walls and layered textures, and the absence of off-gassing or synthetic gloss makes the atmosphere feel clean, almost cocoon-like.
Building for the Desert
Constructing Sylvestre in a wildfire-prone region required further adaptations: ember-resistant assemblies, defensible space, and two 5,000-gallon water tanks dedicated solely to fire protection. Airtight construction provides another layer of safety, keeping smoke and ash from penetrating during fire events.
It was, Laughton admits, a demanding process. “Managing airtightness requires every crew member to understand its importance, from the vapor barrier under the slab to the membranes at framing. Communication and quality control were essential.” If he built it again, he said, he’d consider prefabricated core-and-shell systems for speed and consistency.
A New Kind of Retreat
From Masseria Morongo, guests can reach Joshua Tree National Park in 25 minutes or Palm Springs in 30, yet the property feels set apart. Here, the desert is not a backdrop but a collaborator: cooling breezes move through courtyards, evening shadows deepen against plaster walls, filtered air makes interiors as quiet as stone.
“In the first five minutes, we want people to feel held by the quiet,” Steinberg said. “On the last morning, before they leave, we hope that same quiet lingers—something softer, slower, grounding.”
For travelers, the experience is more than a stay. It is a glimpse into what desert living might look like in the future: design that is not only beautiful but resilient, not only luxurious but sustainable, deeply rooted in both landscape and intention.







